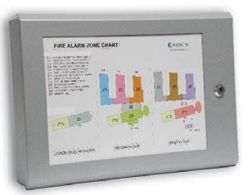Fire Alarm System Zone Plans & Mimics In BS5839-1:2013
The introduction of BS5839-1:2013 has introduced new recommnedations to Fire Alarm System Zone Plans and Mimic Diagrams. This article covers some of these recommendations.
In at least one multiple-fatality fire, it has been determined that some or all of the deaths could have been avoided if a diagrammatic representation of the premises had been provided in close proximity to the fire alarm system control panel.
BS58839-1:2013 states that it is important to ensure that a suitable zone plan is provided adjacent to the fire alarm control panel (including repeater panels), unless the control panel equipment includes a suitable display, i.e. an illuminated mimic panel. The objective is to ensure that those responding to a fire alarm activation are given clear, easy to understand information as to the location of the fire.
What is the definition of a Fire Alarm System Zone Plan? BS5839-1:2013 states the definition as this 'Diagramatic representation of a building showing specific topographic information and the division of the building into detection zones'.
BS5839-1:2013 Recommendations Of Fire Alarm Zone Mimic Diagrams
In close proximity or on fire alarm system indicating equipment there should be a diagramitic representation of the building. This representation should show at least the buildings entrances, the main circulation areas and the division of the system into zones.
The fire alarm system zone plan should be correctly orientated. For example a plan drawn with north at the top of the sheet should be mounted on a north facing wall. Alternatively a plan drawn with south at top should not be mounted on a north facing wall. The idea behind this is to make the information as easy as possible to understand.
The Safety Centre features some ideal products for use with fire alarm system zone plans. We have an ideal product to help comply with these zone plan recommendations.

Click Here To View Fire Alarm Document Box
This product allows the safe secure storage of important fire alarm system documents, yet it also incorporates a clear acryllic window on the front which is ideal for fire alarm system zone plans. It is easy to install and perfect for positioning next to a fire alarm system control panel.
If you're interested in this product you may also be interested in our Fire Alarm Log Book and Fire Document Cabinet ranges. If you would like more information then please contact us.
Thank you for reading this blog article on the Safety Centre website. Our blog posts discuss many health and safety issues, products such as Fire alarms and extinguishers, safety technology and wider industry news. You can view our blogs here.






